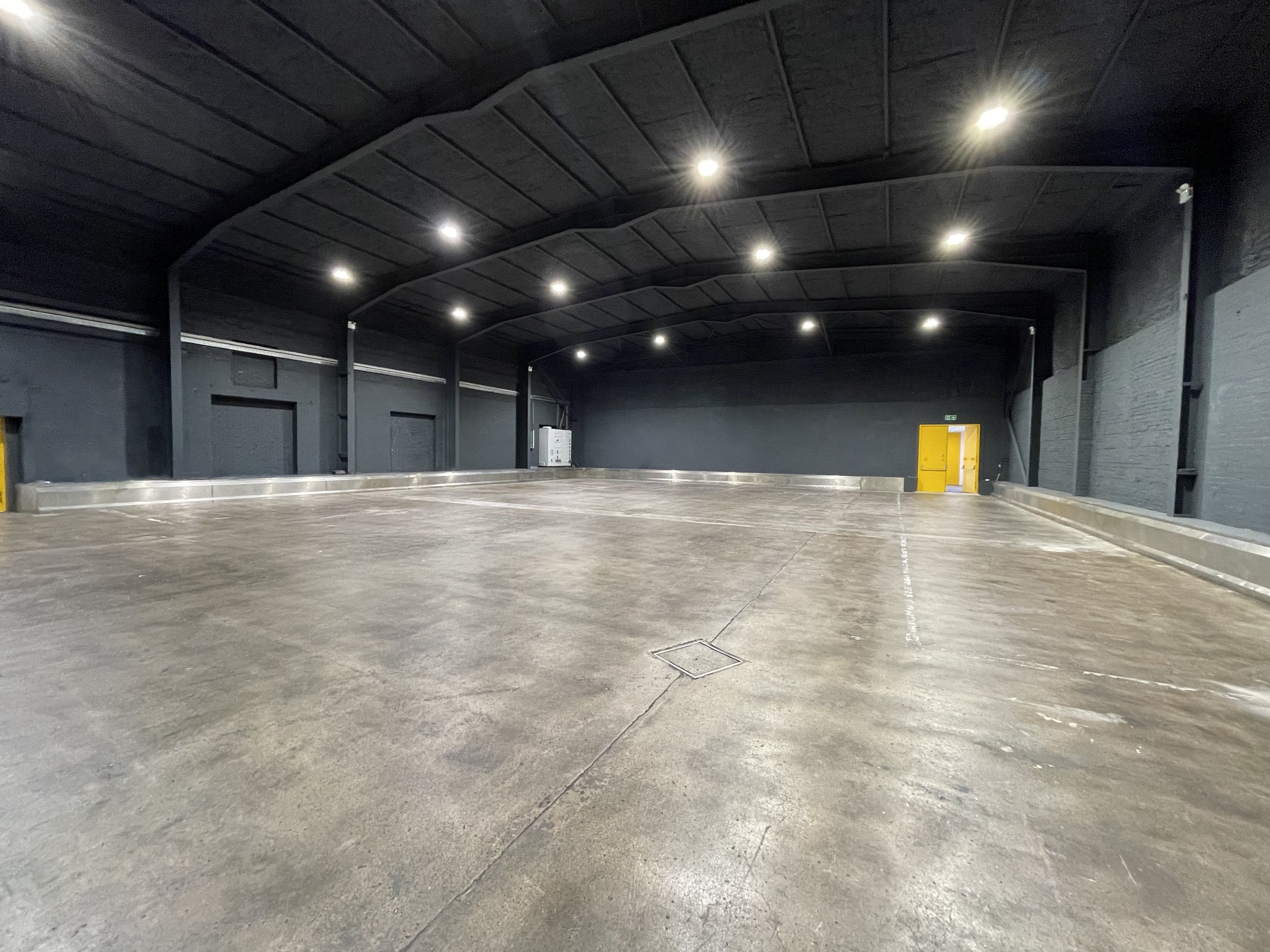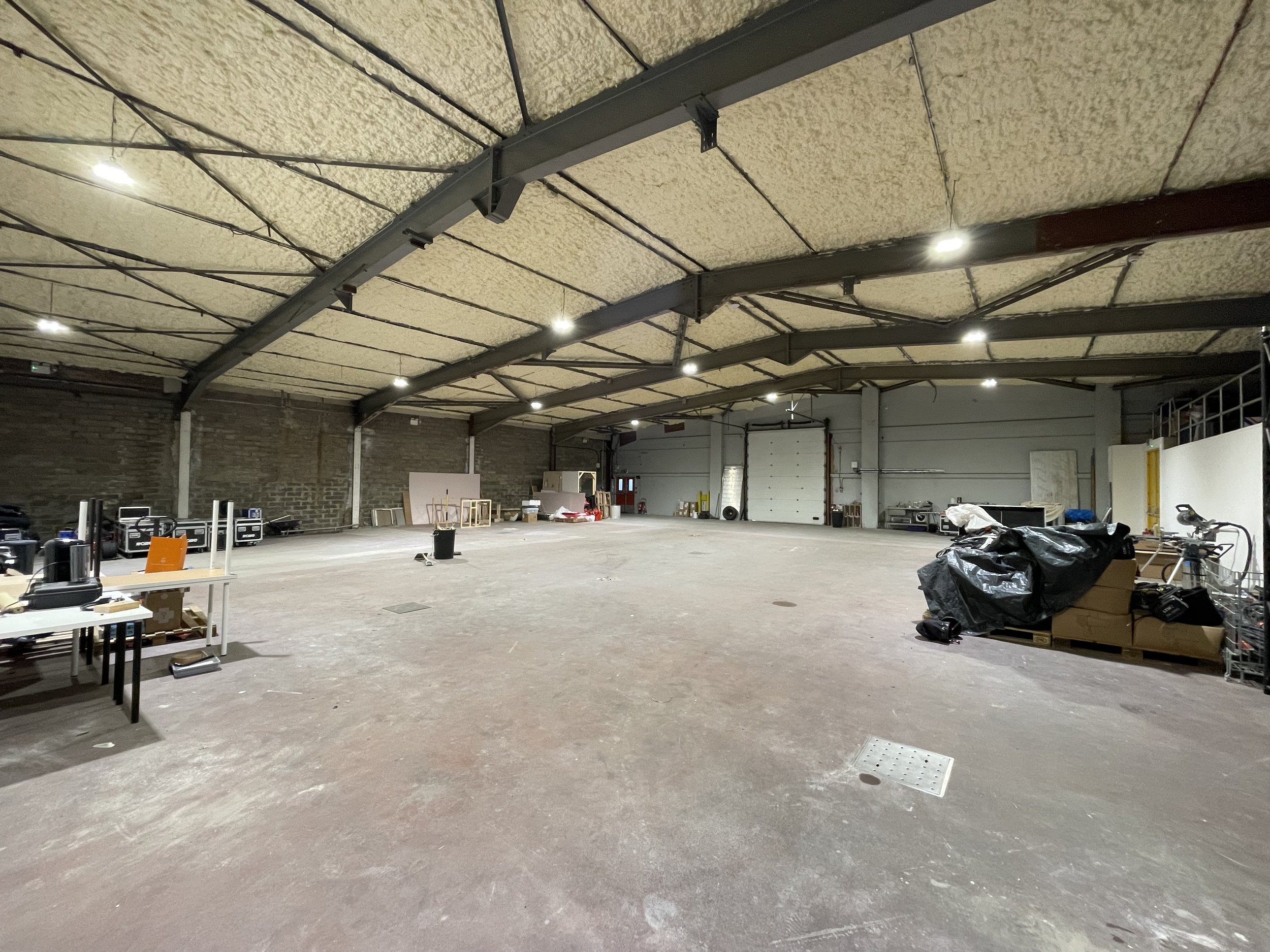Facility features:
WIFI
SECURE PARKING
3 PHASE POWER
ACOUSTIC TREATMENT
LIGHTING RIGS
LAUNDRY FACILITY
Nightsky Studios facility has:
→ two sound-treated stages
→ versatile workshop and build space
→ fully equipped ancillary areas, including kitchenette, green rooms, and offices
→ 75,000 square feet of exterior unit parking
There are several water points on site as well as the ability for power for outside catering trucks or camera truck.
Individual sections can be hired or the entire complex depending upon production needs.
Tell us your ideas on our enquiry form and we will get back to you.
Stage 1
ST - 01
Electrical
2 x 200 amp power lock
2 x 63 amp 3 phase
16 amp and 13 amp comforts sockets installed around room
Rigging
5 x Layher rigging structure with
2T cpl per arch
4T UDL per arch total of 20T
3.7 m x 4 m roller door to exterior
2.4 m x 3 m roller door to workshop
Dimensions
11,900 ft sq (1050 m sq)
126 ft x 94 ft (38.5 m x 28.5 m)
23 ft clear trim, 26 ft rigging
(7 m clear trim, 8 m rigging)
Stage 2
ST - 02
Electrical
1 x 200 amp power lock
1 x 125 amp 3 phase
1 x 63 amp 3 phase
16 amp and 13 amp comfort sockets installed around room
Rigging
Rigging from roof trusses
800 kg UDL
Total of 5.6T across the roof
3 x dock loader access with
2.7 m x 2.7 m roller door
Dimensions
5500 sq ft (514 m sq)
80 ft x 69 ft (24.5 m x 21 m)
20 ft clear trim, 22 ft rigging
(6 m x clear trim, 6.5 m rigging)
Workshop
ST - 03
Electrical
1 x 63 amp 3 phase
16 amp and 13 amp comfort sockets installed around room
Dimensions
2381 ft sq (726 m sq)
90 ft x 86 ft (27.5 m x 26.4 m )
23 ft clear (7m)
Ancillary Spaces
Reception
Security Office
Foyer
Kitchenette
6 x Multifunction Spaces
6 x Green Rooms
6 x Gender Neutral WC’s
2 x Accessible WC’s
![Reception with Security Office and Accessible lift [CS - 01]](https://images.squarespace-cdn.com/content/v1/5a5eae12d7bdcef66b1d93d7/83ee4751-9b3a-4ece-9280-984ab4d31199/ENTRY+CS+01.jpg)
Reception with Security Office and Accessible lift [CS - 01]
![Foyer [CS - 06]](https://images.squarespace-cdn.com/content/v1/5a5eae12d7bdcef66b1d93d7/2b3ea04f-3f08-4000-99d5-344c6e8d268b/FOYER+CS+06.jpg)
Foyer [CS - 06]
![Kitchenette with fridge, dishwasher, microwave and bean to cup coffee machine [CS - 03]](https://images.squarespace-cdn.com/content/v1/5a5eae12d7bdcef66b1d93d7/7de82f16-2dd3-4064-9de1-84e187668ce4/KITCHEN+CS+03.jpg)
Kitchenette with fridge, dishwasher, microwave and bean to cup coffee machine [CS - 03]
![Multifunction Room 1 [MF-01],
7.4 m x 3.4 m, Carpeted floor, 12 x low level 2 gang sockets](https://images.squarespace-cdn.com/content/v1/5a5eae12d7bdcef66b1d93d7/999547ee-afd8-42f4-90e3-7e05d0cdd767/Multifunction+Room+1+MF+01.jpg)
Multifunction Room 1 [MF-01], 7.4 m x 3.4 m, Carpeted floor, 12 x low level 2 gang sockets
![Meeting Room [MF-02], 6.5 m x 3.4 m, Carpeted floor, Glass wall, 2 x floor mount 2 gang sockets, 1 x low level 2 gang socket, 2 x 55 inch wall mounted TVs](https://images.squarespace-cdn.com/content/v1/5a5eae12d7bdcef66b1d93d7/74ed088c-77d3-40bb-b531-70dfb12d5a70/MULTIFUNCTION+ROOM+2+MF+02.jpg)
Meeting Room [MF-02], 6.5 m x 3.4 m, Carpeted floor, Glass wall, 2 x floor mount 2 gang sockets, 1 x low level 2 gang socket, 2 x 55 inch wall mounted TVs
![Multifunction Rooms 3 & 4 [MF-03/04], 3.5 m x 2.3 m, Carpeted floor, 3 x low level 2 gang sockets, Dimmable lights](https://images.squarespace-cdn.com/content/v1/5a5eae12d7bdcef66b1d93d7/23476981-b3ad-4950-bf15-d1baac2c3204/MULTUFUNCTION+ROOMS+MF+03+04.jpg)
Multifunction Rooms 3 & 4 [MF-03/04], 3.5 m x 2.3 m, Carpeted floor, 3 x low level 2 gang sockets, Dimmable lights
![Multifunction Room 5 [MF-05], 5 m x 2.3 m , Vinyl Floor, provisions for plumbing, 6 x high level 2 gang RCD sockets, Dimmable lights, Provisions for 3 wall mounted LED lit mirrors](https://images.squarespace-cdn.com/content/v1/5a5eae12d7bdcef66b1d93d7/c7790fd6-e11b-49b6-ae4b-11ba8109353a/MULTIFUNCTION+ROOM+5+MF+05+.jpg)
Multifunction Room 5 [MF-05], 5 m x 2.3 m , Vinyl Floor, provisions for plumbing, 6 x high level 2 gang RCD sockets, Dimmable lights, Provisions for 3 wall mounted LED lit mirrors
![Multifunction Room 6 [MF-06], 5.9 m x 2.3 m, Carpeted floor, 4 x low level 2 gang sockets](https://images.squarespace-cdn.com/content/v1/5a5eae12d7bdcef66b1d93d7/fe3b5b0c-3ecd-4f87-a197-c82f0fbb5975/MULTIFUNCTION+ROOM+6+MF+06.jpg)
Multifunction Room 6 [MF-06], 5.9 m x 2.3 m, Carpeted floor, 4 x low level 2 gang sockets
![Green Rooms [GR-01-06], 2.5 m x 2.5 m, Carpeted floors, 3 x double sockets, Dimmable lights](https://images.squarespace-cdn.com/content/v1/5a5eae12d7bdcef66b1d93d7/6f823ca4-5078-48df-b953-759b85a26009/GREEN+ROOMS+1+6+GR+01+06.jpg)
Green Rooms [GR-01-06], 2.5 m x 2.5 m, Carpeted floors, 3 x double sockets, Dimmable lights
![Gender Neutral WC's [CS - 04/07]](https://images.squarespace-cdn.com/content/v1/5a5eae12d7bdcef66b1d93d7/24f11c96-f3fb-4818-8a06-b58cfbf89ff9/GENDER+NEUTRAL+WC+CS+04+07.jpg)
Gender Neutral WC's [CS - 04/07]
![Accessible WC [CS - 05/08]](https://images.squarespace-cdn.com/content/v1/5a5eae12d7bdcef66b1d93d7/8529114b-90de-4a97-97f6-89ea6abf7ec2/ACC+WC+CS+05+08.jpg)
Accessible WC [CS - 05/08]






